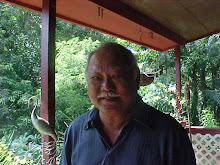
Thank you for taking the tour of our home. It began as an idea over five years ago, and has amazingly followed with the current revisions of many to downsize, recycle and conserve. We financed via a signature loan, and thus, have avoided problems with nationwide mortgage crisis. Our costs of maintenance remain low in dollars, with substantial investments of hard work. Ours is a labor of love. The house is easy to clean, pleasant to retreat to, and ever evolving into a home/sanctuary. We added a 500 gallon water tank outside and will be installing gutters to catch the rain for replenishment of "off the grid" water supplies in times of emergencies. I'm planning an outdoor kitchen. In the event of typhoon and/or power disruption, the house opens up for adequate ventilation. The dead air space from the pitched roof and placement upon pillars allows air to circulate above and below the house. Extra insulation added to the container walls, the inside walls and the treated wood walls outside keep the temperature inside adequate in all situations. We're planning more farming and planting to have an independent food source.
House plans can be made available for anyone interested. Please contact me via my email address for details. As for me, I'm going back out to tend to my chickens and banana trees!
Joe.






